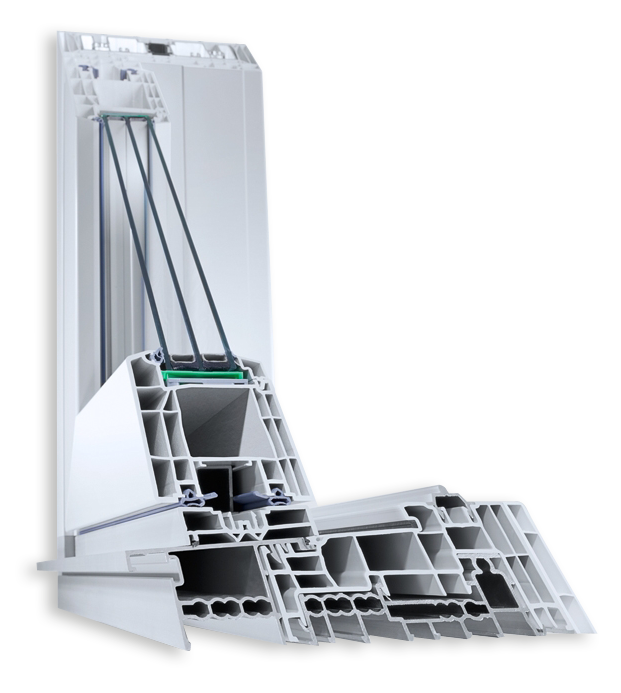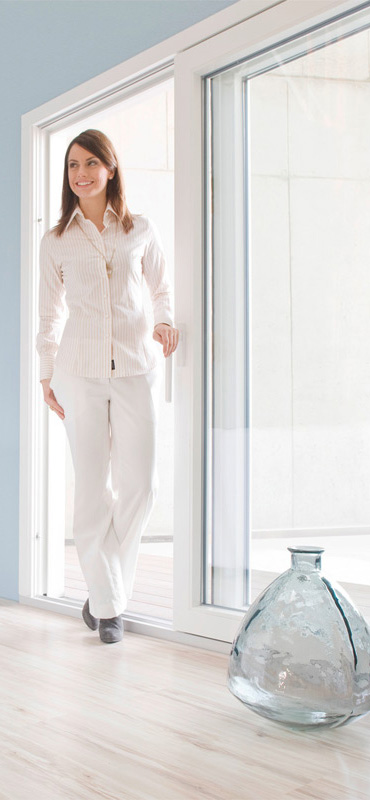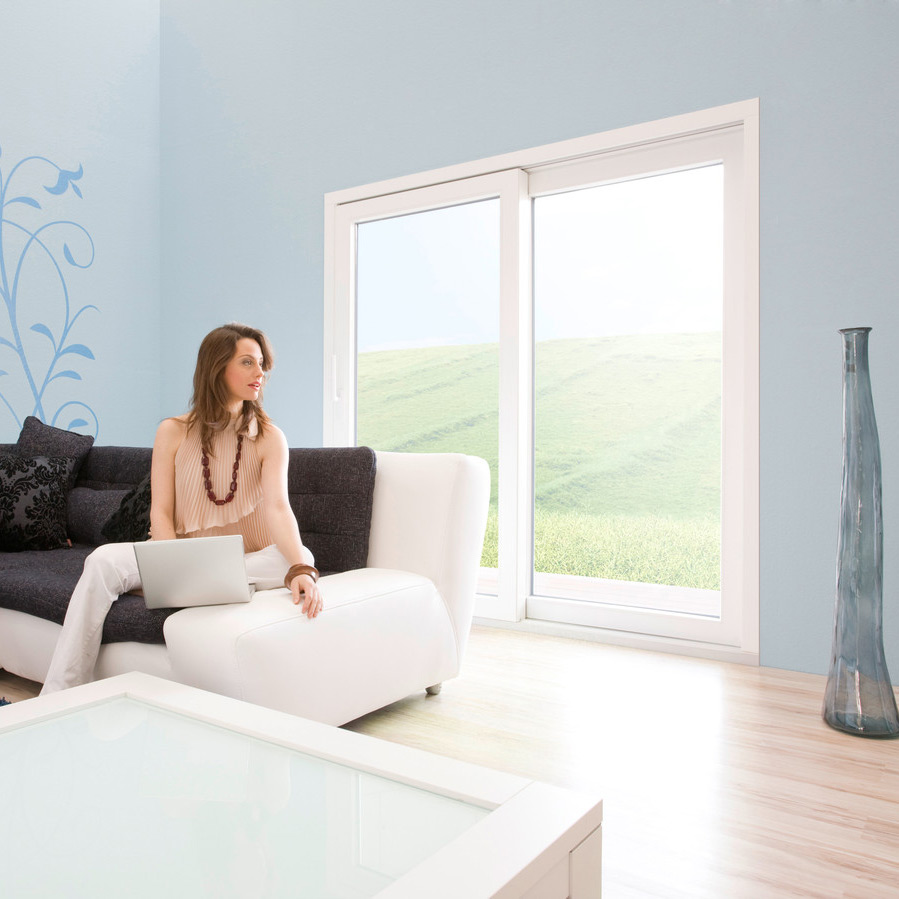Energy efficiency
in modern design!
The tighter the shell of the building, the lower energy consumption.
However, investors do not want to give up on the open space and light-filled rooms.
In this case, a great solution is the lift/slide system by GENEO, made of innovative RAU-FIPRO material.

It combines excellent thermal insulation parameters with the possibility of wide passes to a terrace and garden. And additionally, you do not need to look for compromises in terms of ease of use, or intrusion and noise protection.

Benefits
- excellent stability of the profiles obtained with an innovative composite material, RAU-FIPRO
- easy to use thanks to the optimally matched components
- enveloped seal with vulcanized corners provides effective protection against dust, air currents, meteoric water and heat loss
- the system already meets the standards of the future
- responding to the demand of modern architecture, with the possibility of construction of storey-high elements
- a smooth pass between the living room and balcony, terrace, garden
- smooth, high-quality outer surface of HDF (High Definition Finishing) profiles are easy to clean and care
- the profiles are friendly to the environment and your health, they can be recycled
- the perfect energy efficiency - with family of GENEO profiles (for the production of windows, outer doors and lift/slide doors) you'll get optimal building protection against heat loss
Design
- narrow, slender profiles provide a modern look of lift-slide doors
- the possibility to produce elements that are up to 2.70 m high and 10 m wide
- different ways to open – you can match the best ones for yourself
- rich colors - with decorative films coating, painting and aluminium overlays


Application
- for modern energy-efficient buildings and the thermal insulation of existing buildings
- for buildings with standard corresponding to the requirements of the passive house
- possible to be applied in winter gardens
- the system is compatible with REHAU window systems
- timeless architecture - elements up to storey levels
- the elements can be up to 10 m wide and the sash can be up to 400 kg heavy
Properties – technical information
housing depth:
86 mm
system:
5-chamber
the value of the heat transfer coefficient:
UF up to 1,3 W/m²K
burglary resistance:
up to class RC 2
air permeability:
class 4
water resistance:
class 9 A
resistance to wind load:
up to class B3
